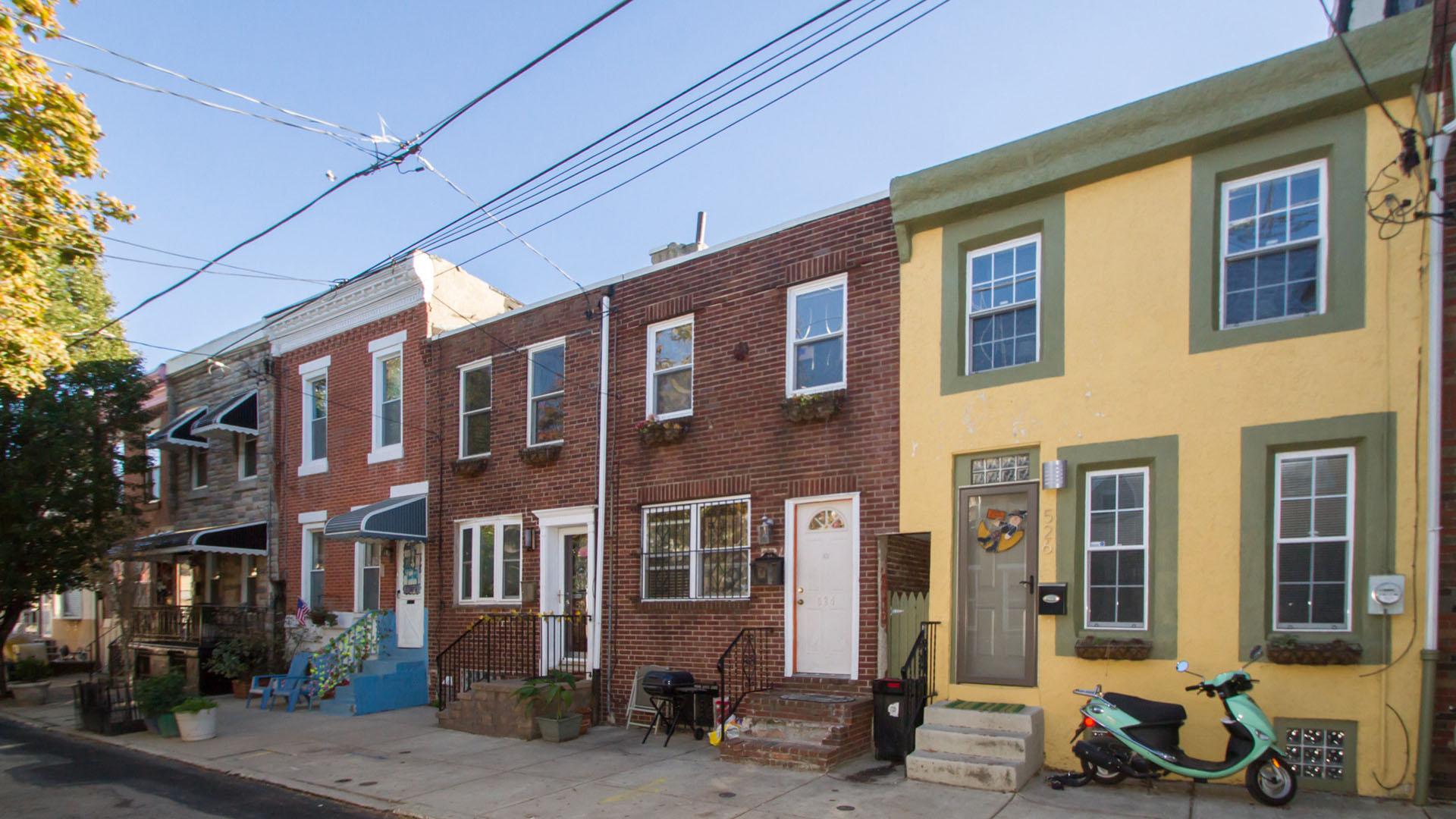Listing provided courtesy of: Keller Williams Philly.
841 S Hancock Street
Philadelphia, PA 19147-
Est. Payment/ mo
Welcome to this absolutely lovely, historically designated home, on a quiet cobblestone tree-lined street in the highly sought-after Meredith Clymer School catchment in the Queen Village neighborhood. This gorgeous home features tons of original character and charm throughout plus tasteful upgrades. You enter the home into a landing area with gorgeous original pine floors, and a coat closet. The entrance leads you to the bright and spacious living room featuring tall ceilings, exposed brick wood-burning fireplace, and crown molding. The front half of the house is a historic trinity that was skillfully expanded by an architect creating a two story dining area that is flooded with natural light and adjacent to a beautifully renovated kitchen downstairs. The downstairs features beautiful and rustic tiling, custom kitchen cabinetry, an L-shaped kitchen with stainless steel appliances including a gas stove and dishwasher, a dry bar and reclaimed wood shelf. Downstairs you will also find the mechanical room and a powder room. Upstairs on the second floor you'll find a bright full bathroom with a full size tub and linen dresser system. The front bedroom is spacious and bright with two large windows, exposed brick with a wood burning fireplace - and is currently used as an office but would be perfect as a guest bedroom. The back bedroom has vaulted ceilings with exposed beams and a large reach-in closet. The primary bedroom on the third floor has tall vaulted ceilings with exposed beams, two gorgeous brick walls and a wood burning fireplace! This home has newer (low E) historic wooden windows and newer AC & furnace. Located on a super quiet and charming block but within 1 block to tons of restaurants, coffee shops, convenience store, high end deli, park, dog park, dry cleaner, Columbus Blvd, and highway access. Schedule your showing today to see this one of a kind home! All square footage numbers are approximate and should be verified by the buyer. It is the responsibility of the buyer to verify real estate taxes.
PROPERTY DETAILS
- Price $507,500
- Price / Sq Ft $503
- Beds 3
- Baths 2
- Bldg/Unit Size (Sq Ft) 1,008
- Land/Lot Size (Sq Ft) 871
- Property Type Residential
- Floors / Stories 3
- Year Built 1838
- MLS Number PAPH969502
- Days on Market 89
TAXES & HOA
- Annual Taxes (USD) $6,512
NEARBY SCHOOLS
| RATING* | SCHOOL NAME | GRADES | DISTANCE (MI) |
|---|---|---|---|
| N/A | Settlement Music School Head Start | Preschool-preschool | 0.3 |
| 5.0 | Meredith William M School | K-8 | 0.4 |

THE NEIGHBORHOOD Pennsport
DISCLAIMERS, ANCILLARY INFO, DISCLOSURES & OTHER LEGAL STUFF
Listing provided courtesy of: Keller Williams Philly. The information included in this listing is provided exclusively for consumers’ personal, non-commercial use and may not be used for any purpose other than to identify prospective properties consumers may be interested in purchasing. The information on each listing is furnished by the owner and deemed reliable to the best of his/her knowledge, but should be verified by the purchaser. BRIGHT MLS assumes no responsibility for typographical errors, misprints or misinformation. This property is offered without respect to any protected classes in accordance with the law. Some real estate firms do not participate in IDX and their listings do not appear on this website. Some properties listed with participating firms do not appear on this website at the request of the seller. Information is deemed reliable but not guaranteed. © 2024 by BRIGHT MLS. All rights reserved. Listing last updated on 11/02/2024 22:02:41





