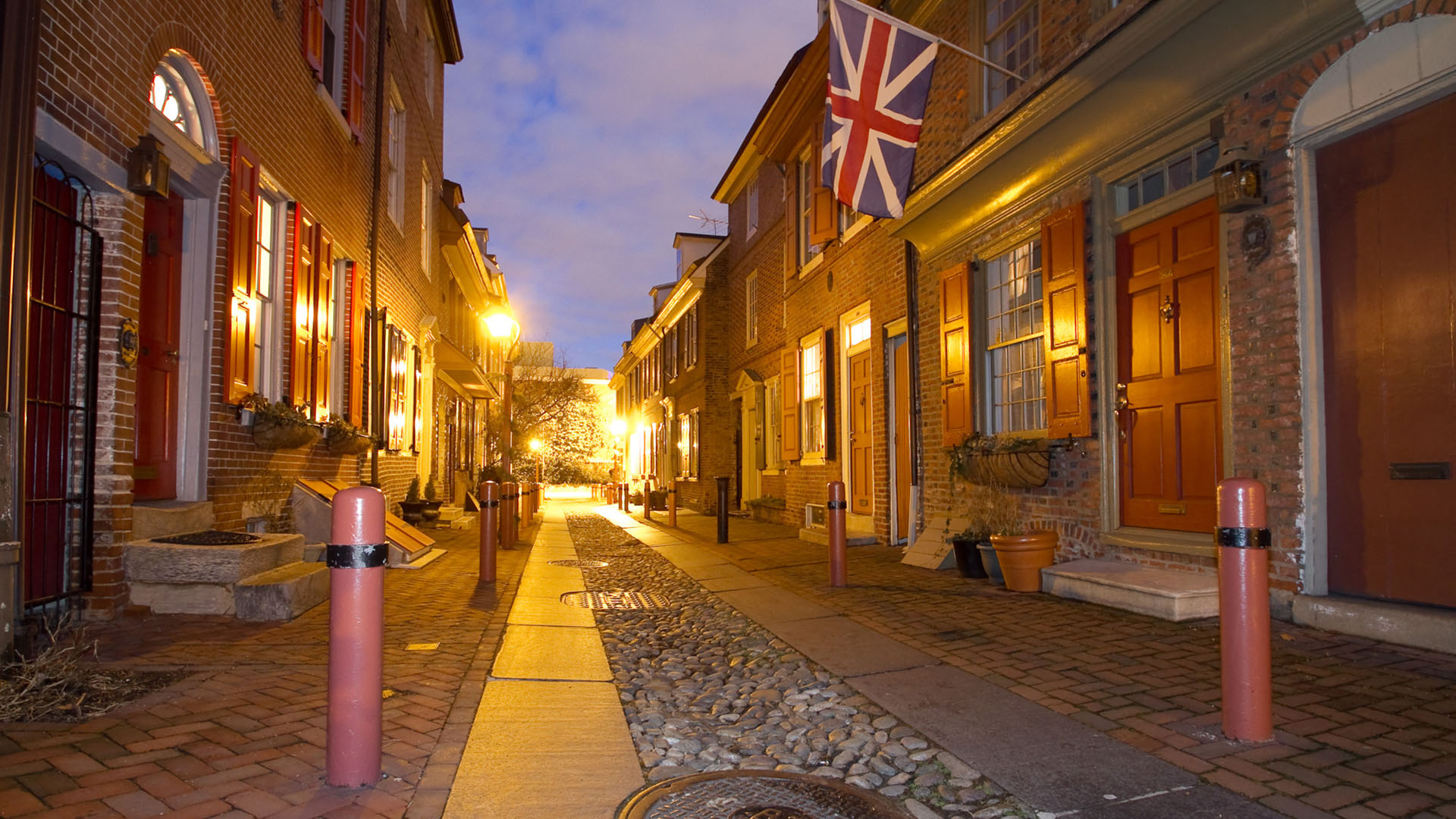Listing provided courtesy of: KW Empower.
421 Chestnut Street Unit: 402
Philadelphia, PA 19106-
Est. Payment/ mo
Discover the epitome of luxury living in Philadelphia's historic Bank Building with Unit #402, a sanctuary of sophistication and unparalleled convenience. Crafted with precision and flair by the renowned architect Jay Tackett, this residence is a masterpiece of design, offering an exclusive lifestyle infused with yesteryear's charm and modern living's comforts. Spanning over 2,100 square feet, this exquisite single-level condo boasts dual primary bedroom suites, 2.5 lavish bathrooms, a dedicated office space, and a prized addition: a spacious and versatile storeroom. Once an elegant wine cellar, this rare and highly sought-after storeroom is a testament to the building's rich heritage, offering a unique space that's both functional and steeped in history. Please note, the storeroom is available at an extra cost. The full market value to other residents is $75K+.
There is also a turnkey fully furnished option available at extra cost.
Step inside to discover a world where every detail reflects refined taste. From the grand foyer to the sunlit reading nook, each space tells a story of elegance and comfort. The heart of this home is the bespoke Poggenpohl kitchen, a culinary haven with rare quartz countertops, high-end appliances, and a design that marries functionality with beauty. Entertain in style in the expansive living area, where 10-foot ceilings and bay windows create an airy, inviting ambiance. The state-of-the-art lights and dimmers throughout the unit enhance the luxurious atmosphere, offering perfect lighting control for any occasion.
The bedrooms are sanctuaries of relaxation, with spa-like bathrooms that promise a serene retreat from the bustling city. Additionally, the present owners have paid the $38k assessment for the installation of two new elevators, a part of a $1M project, ensuring enhanced convenience and modernity for all residents.
But the allure of Unit #402 extends beyond its walls. As a resident, you'll enjoy the rare privilege of accessing the Renaissance Hotel's 4.5-star amenities through a residents-only security private entrance. Imagine the luxury of room service, maid service, a rejuvenating pool, a state-of-the-art fitness center, and even valet parking at the Bourse Garage—all at your fingertips. There are also rooms for visiting friends and family, heavily discounted for residents. The building features a full-time concierge and superintendent for a seamless owner experience.
Nestled in the vibrant Society Hill neighborhood, this condo offers a Walk Score of 99, placing you at the heart of Philadelphia's rich culture and history. From the doorstep of The Bank Building, the city's best shopping, dining, and entertainment are just a stroll away. Unit #402 is not just a residence—it's a statement of luxury and a rare opportunity to live in a space where history, convenience, and modernity converge. Seize the chance to make this exclusive lifestyle your own, where every day is an experience in elegance and every moment is steeped in luxury.
VIDEO TOUR
PROPERTY DETAILS
- Price $1,000,000
- Price / Sq Ft $470
- Beds 2
- Baths 3
- Bldg/Unit Size (Sq Ft) 2,127
- Land/Lot Size (Sq Ft) 2,178
- Property Type Residential
- Floors / Stories 1
- Year Built 1900
- MLS Number PAPH2393462
- Days on Market 134
TAXES & HOA
- Annual Taxes (USD) $12,605

THE NEIGHBORHOOD Old City
DISCLAIMERS, ANCILLARY INFO, DISCLOSURES & OTHER LEGAL STUFF
Listing provided courtesy of: KW Empower. The information included in this listing is provided exclusively for consumers’ personal, non-commercial use and may not be used for any purpose other than to identify prospective properties consumers may be interested in purchasing. The information on each listing is furnished by the owner and deemed reliable to the best of his/her knowledge, but should be verified by the purchaser. BRIGHT MLS assumes no responsibility for typographical errors, misprints or misinformation. This property is offered without respect to any protected classes in accordance with the law. Some real estate firms do not participate in IDX and their listings do not appear on this website. Some properties listed with participating firms do not appear on this website at the request of the seller. Information is deemed reliable but not guaranteed. © 2025 by BRIGHT MLS. All rights reserved. Listing last updated on 01/23/2025 09:44:21





